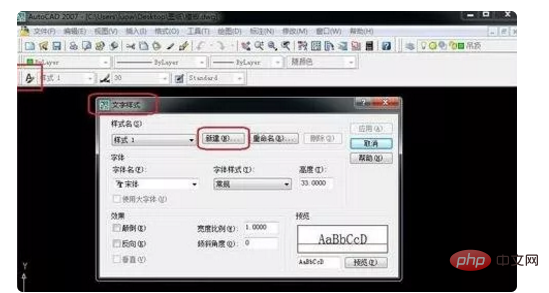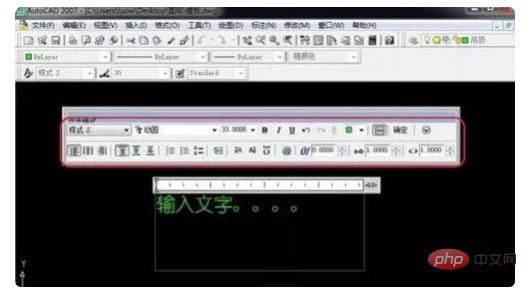How to insert text in CAD
How to insert text in CAD: First open the CAD software; then click the New button in the text style and enter the name of the new text style; then enter the single-line text command DT in the command box; finally, where the cursor flashes, Just enter the text you want to write.

The operating environment of this article: Windows7 system, Dell G3 computer/AutoCAD 2017.
How to insert text in CAD?
The specific method of inserting text in CAD:
Open the CAD software, enter ST in the command bar, and then press Enter to open the text style, or you can click the text style icon to Turn on the text style.

Then click the New button in the text style and enter the name of the new text style.

Set the font, height, width ratio, etc. of the text.

Select the text style set previously, enter the single-line text command DT in the command box, and press Enter.

Specify the starting point of the text in the command box and enter the rotation angle. If you do not enter the rotation angle, the default is 0 degrees.

Enter the text you want to write where the cursor flashes.

Select the set text style, enter the multi-line text command T in the command bar, press Enter, and drag the mouse to select the input text range.

Input text in the text box, you can set the text font, size and other parameters, click OK to complete the input.

For more related knowledge, please visit the FAQ column!
The above is the detailed content of How to insert text in CAD. For more information, please follow other related articles on the PHP Chinese website!

Hot AI Tools

Undresser.AI Undress
AI-powered app for creating realistic nude photos

AI Clothes Remover
Online AI tool for removing clothes from photos.

Undress AI Tool
Undress images for free

Clothoff.io
AI clothes remover

Video Face Swap
Swap faces in any video effortlessly with our completely free AI face swap tool!

Hot Article

Hot Tools

Notepad++7.3.1
Easy-to-use and free code editor

SublimeText3 Chinese version
Chinese version, very easy to use

Zend Studio 13.0.1
Powerful PHP integrated development environment

Dreamweaver CS6
Visual web development tools

SublimeText3 Mac version
God-level code editing software (SublimeText3)

Hot Topics
 binance official website URL Binance official website entrance latest genuine entrance
Dec 16, 2024 pm 06:15 PM
binance official website URL Binance official website entrance latest genuine entrance
Dec 16, 2024 pm 06:15 PM
This article focuses on the latest genuine entrances to Binance’s official website, including Binance Global’s official website, the US official website and the Academy’s official website. In addition, the article also provides detailed access steps, including using a trusted device, entering the correct URL, double-checking the website interface, verifying the website certificate, contacting customer support, etc., to ensure safe and reliable access to the Binance platform.
 How to use the cad stretch command-how to use the cad stretch command
Mar 06, 2024 pm 02:31 PM
How to use the cad stretch command-how to use the cad stretch command
Mar 06, 2024 pm 02:31 PM
Many novice friends still don’t know how to use the cad stretch command, so the editor below will bring you how to use the cad stretch command. Friends in need can quickly take a look. Step 1: Open the CAD software. For example, you want to stretch the triangle below, as shown in the picture below. Step 2: Enter the s shortcut key command in the command bar below and press Enter, as shown in the figure below. Step 3: Then select the object from right to left and press Enter (Note: It can neither be lower than the lower boundary nor exceed the upper vertex, and must be between the parts that need to be stretched.), as shown in the figure below. Step 4: Then specify the base point according to the prompts, as shown in the figure below. Step 5: Stretch to the specified position according to the drawing requirements and click to complete the stretching, as shown in the figure below. The above is the cad stretching instructions that the editor brings to you.
 How to measure the area of graphics in CAD Viewer. How to measure the area of graphics in CAD Viewer.
Mar 13, 2024 pm 01:43 PM
How to measure the area of graphics in CAD Viewer. How to measure the area of graphics in CAD Viewer.
Mar 13, 2024 pm 01:43 PM
How to measure the area of graphics in CAD Viewer? CAD Viewer is a very easy-to-use software for viewing engineering drawings. This software has many functions, and drawings in various formats can be opened and viewed. If when we look at the drawings, we find that the area measurement of some graphics is wrong or that some graphics forget to measure the area, we can use this software to measure the area of the graphics. So how to measure the area of graphics? Below, the editor of this site has compiled a CAD drawing king's steps to measure the area of graphics for your reference. Steps for measuring the graphic area in CAD Viewer 1. First, open the drawing file in CAD Viewer APP, take the drawing with arc graphics as an example, and measure the area of the graphic. 2. After opening the drawing, go to the bottom of the software interface
 Apple Watch Series 10: Leaked CAD images reveal larger display than Apple Watch Ultra but minimal design changes
Jun 28, 2024 am 02:13 AM
Apple Watch Series 10: Leaked CAD images reveal larger display than Apple Watch Ultra but minimal design changes
Jun 28, 2024 am 02:13 AM
Apple likely remains a few months off from unveiling its next batch of smartwatches. Given the timing of its Watch Series 9 and Watch Ultra 2 (curr. $646.94 - refurbished on Amazon) announcements, it seems that Apple will hold out until September bef
 Laravel Redis connection sharing: Why does the select method affect other connections?
Apr 01, 2025 am 07:45 AM
Laravel Redis connection sharing: Why does the select method affect other connections?
Apr 01, 2025 am 07:45 AM
The impact of sharing of Redis connections in Laravel framework and select methods When using Laravel framework and Redis, developers may encounter a problem: through configuration...
 Vue and Element-UI cascaded drop-down box props pass value
Apr 07, 2025 pm 07:36 PM
Vue and Element-UI cascaded drop-down box props pass value
Apr 07, 2025 pm 07:36 PM
The data structure must be clearly defined when the Vue and Element-UI cascaded drop-down boxes pass the props, and the direct assignment of static data is supported. If data is dynamically obtained, it is recommended to assign values within the life cycle hook and handle asynchronous situations. For non-standard data structures, defaultProps or convert data formats need to be modified. Keep the code simple and easy to understand with meaningful variable names and comments. To optimize performance, virtual scrolling or lazy loading techniques can be used.
 How to convert PDF to CAD
Mar 19, 2024 pm 06:10 PM
How to convert PDF to CAD
Mar 19, 2024 pm 06:10 PM
As an excellent software related to industry such as construction, CAD is often indispensable when performing related professional work. It is precisely because of CAD that work efficiency has been greatly improved. As we all know, its functions are also rich and diverse, and one of the more outstanding functions is PDF to CAD. In many cases, when merchants cannot forward CAD in time and can only forward PDF, this function is needed. So let me tell you how to operate it specifically. 1. Open the CAD software and find Insert. Find "PDF Underlay" in Insert. 2. Next, find the PDF image you want to convert in "PDF Underlay" and open it. 3. Modify the ratio to 25.4, keep other things unchanged, and click OK. 4.
 Laravel Eloquent ORM in Bangla partial model search)
Apr 08, 2025 pm 02:06 PM
Laravel Eloquent ORM in Bangla partial model search)
Apr 08, 2025 pm 02:06 PM
LaravelEloquent Model Retrieval: Easily obtaining database data EloquentORM provides a concise and easy-to-understand way to operate the database. This article will introduce various Eloquent model search techniques in detail to help you obtain data from the database efficiently. 1. Get all records. Use the all() method to get all records in the database table: useApp\Models\Post;$posts=Post::all(); This will return a collection. You can access data using foreach loop or other collection methods: foreach($postsas$post){echo$post->





