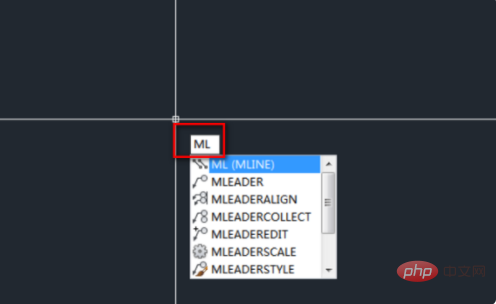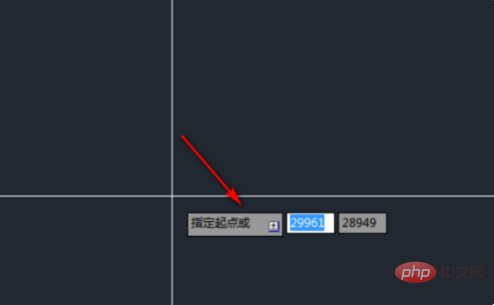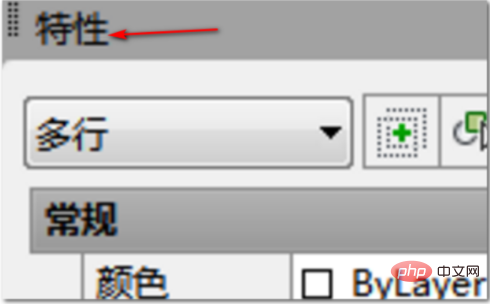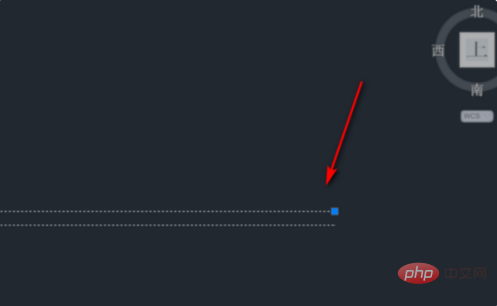How to use cad double line command
How to use the cad double line command: 1. Open the graphics and draw the double line through the shortcut command ML; 2. Specify the first point position and the second point to complete the double line drawing; 3. If here The ratio of the double line is small, and the value can be adjusted through the feature bar.

The operating environment of this article: Windows 7 system, autocad2020 version, Dell G3 computer.
How to use the cad double line command:
1. First open the CAD drawing software and perform the next step in the model space drawing area.

#2. Use the shortcut command ML to draw double lines.

#3. Specify the first point position by entering the command and following the prompts.

#4. Specify the second point to complete the drawing of the double line.

#5. If the ratio of the double lines here is small, just adjust the value through the feature bar.

#6. The current value is the default 1. By setting the value to 5 to view the display effect, the double lines of CAD have been drawn.

For more related knowledge, please visit the FAQ column!
The above is the detailed content of How to use cad double line command. For more information, please follow other related articles on the PHP Chinese website!

Hot AI Tools

Undresser.AI Undress
AI-powered app for creating realistic nude photos

AI Clothes Remover
Online AI tool for removing clothes from photos.

Undress AI Tool
Undress images for free

Clothoff.io
AI clothes remover

Video Face Swap
Swap faces in any video effortlessly with our completely free AI face swap tool!

Hot Article

Hot Tools

Notepad++7.3.1
Easy-to-use and free code editor

SublimeText3 Chinese version
Chinese version, very easy to use

Zend Studio 13.0.1
Powerful PHP integrated development environment

Dreamweaver CS6
Visual web development tools

SublimeText3 Mac version
God-level code editing software (SublimeText3)

Hot Topics
 1662
1662
 14
14
 1418
1418
 52
52
 1311
1311
 25
25
 1261
1261
 29
29
 1234
1234
 24
24


